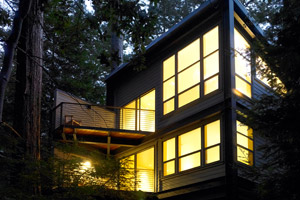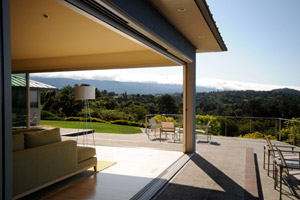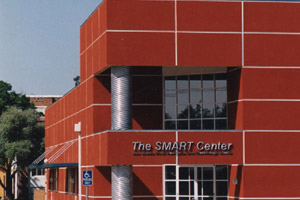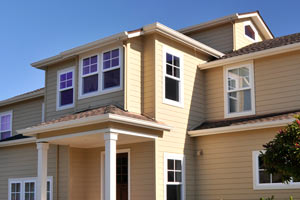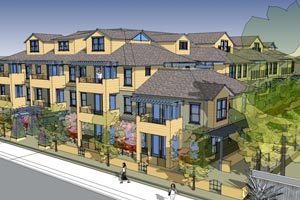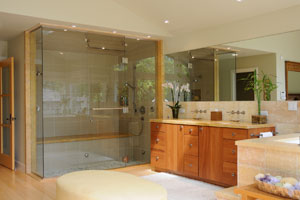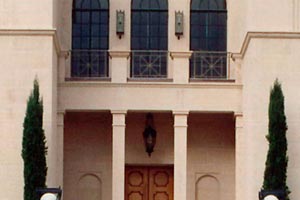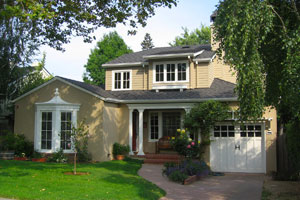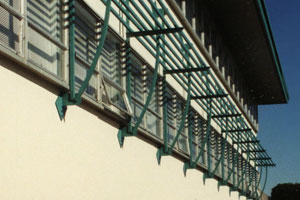Projects
A retreat center located in the coastal redwood forests, this project involved the addition, renovation and structural reconstruction of an existing lodge building, the building of a concealed parking garage, numerous site and infrastructure improvements and the construction of 12 steel frame duplex “tree-house” guest rooms nestled into the woods down slope around the lodge.
An aged ranch house in the Atherton hills with multiple additions and alterations was unified and given a renewed vitality with a contemporary renovation that includes new exterior elements such as a new entry, metal standing seam roofing, windows, wall finish, and sequential sliding doors providing a clear 19’-6” opening on both sides of the corner. A focus of the project was to open up and unify the remodeled living, dining and kitchen spaces with the expansive corner outlook and create a strong connection to the exterior spaces.
The San Mateo Adult Resource and Technology (SMART) Center is a 16,000 square foot educational building on the San Mateo High School campus devoted to adult education. It was designed to be more like a R & D building with a flexible interior layout. The wood and steel structure is open on the interior. Communications and computer cables are exposed in the open ceiling in cable trays. It includes classrooms, offices, and a studio space for broadcasting video to other campuses.
A detached single-family home subdivision of 34 units located on steep terrain in San Mateo. Our client sought our services with the specific need to design dwelling units that would work with the slope of the land. High crawl spaces were minimized by stepping the floor plan with the terrain creating as many as four levels and creating more floor space.
This 52 unit multi-family development with below-grade parking is carefully scaled and articulated to be a good neighbor within an established and sensitive community environment. The upper levels of the 3rd story townhouses are visually held down below the sheltering roofline while the ground floor units incorporate pocket yards with outlook to the street.
This remodeling and addition on a gently sloping lot includes a new entry porch and roof with an Asian accent announces the front door and a new family room with expansive doors that open up the wall to the garden below. Our clients wanted an open plan that reflects their lifestyle. The entry, living room, dining room, kitchen, and family room all flow together while maintaining their individual character. The master bath and bedroom continues this theme by having the tub, lavatories and steam shower open to the bedroom.
This landmark building was restored according to The Secretary of the Interior’s Standards for Historic Buildings. An elevator was installed to connect the basement and the three floors above. The kitchen was fully remodeled and expanded to include spaces formerly used as a laundry and pantry area.
This project provided our clients with a 2nd story addition of master bedroom, bath and study alcove while maintaining a gentle residential character while seamlessly integrating the first and second floor. The ground floor work involved a new double height entry foyer and stairs integrated within the existing bedrooms and living spaces.
A two-stage project working with the City of South San Francisco to provide a community based health & wellness center involving the coordination of interior tenant improvements and exterior renovations to a midcentury contemporary office building that included roofing, materials, signage, landscape and metal sun shading system.

